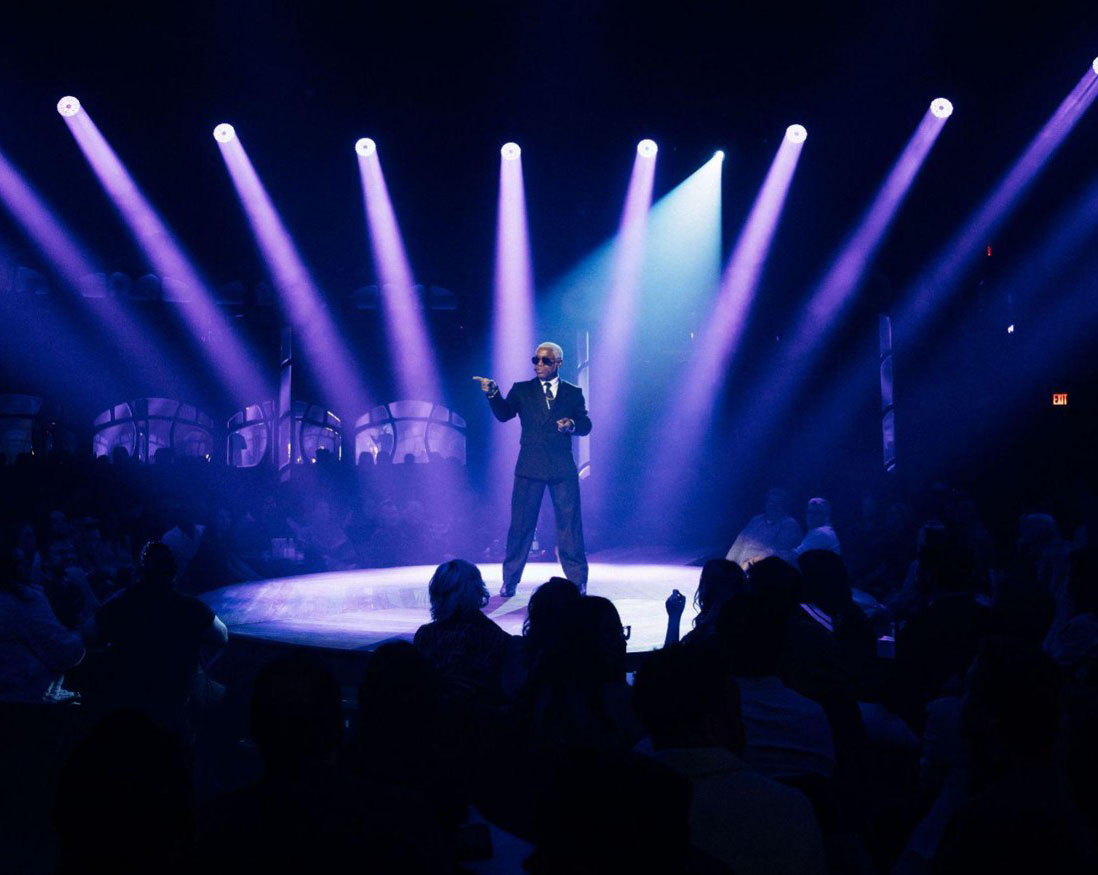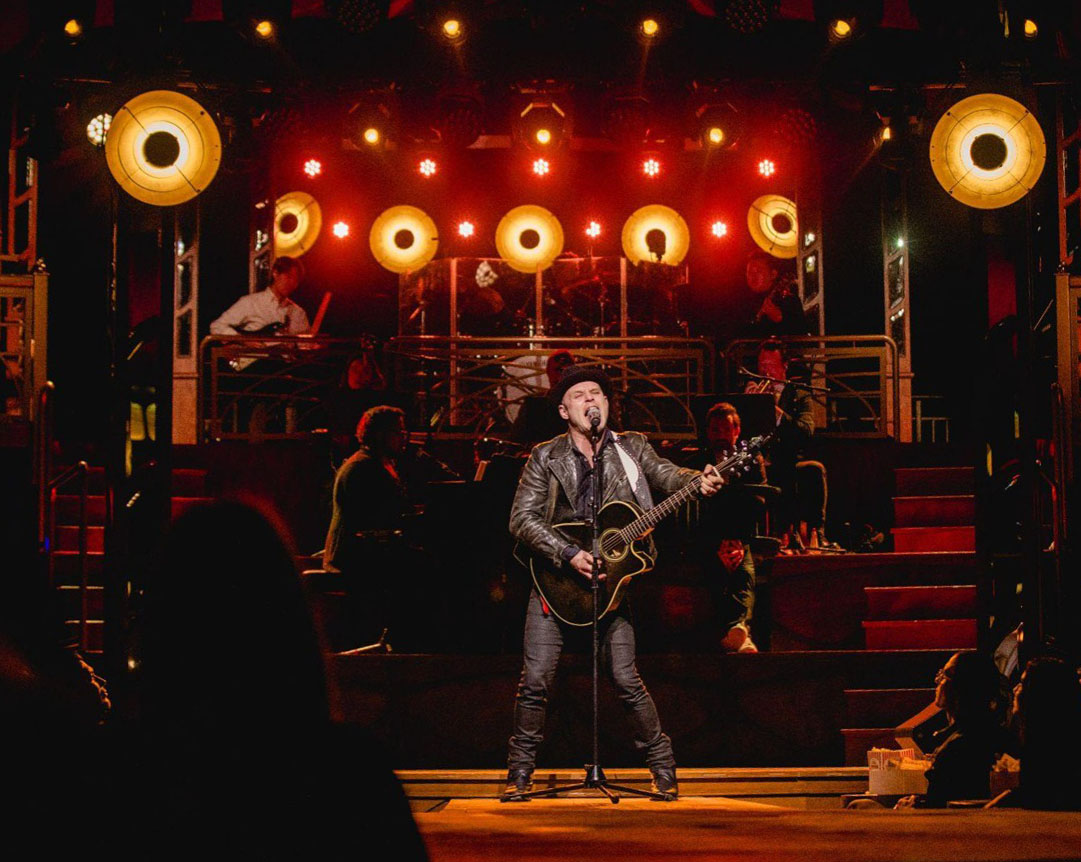Los
Angeles
AT Hollywood Park
By Sofi Stadium
MAKE THE CINEVITA YOUR STAGE
GALAS + CELEBRATIONS
CONCERTS
CORPORATE EVENTS
WRAP + LAUNCH PARTIES
FASHION SHOWS
WEDDINGS
CONFERENCES
AWARD SHOWS
PREMIERES
FILM SHOOTS
SOCIAL GATHERINGS
AND MORE…
THE LOBBY
Measuring approximately 60’ x 40’, CineVita’s grand lobby is adorned with hand-carved mirrors and decorative wood panels. Anchored by grand staircase and a thirty-foot long bar, the lobby can be rented for smaller events as a standalone space or as part of a whole venue rental.
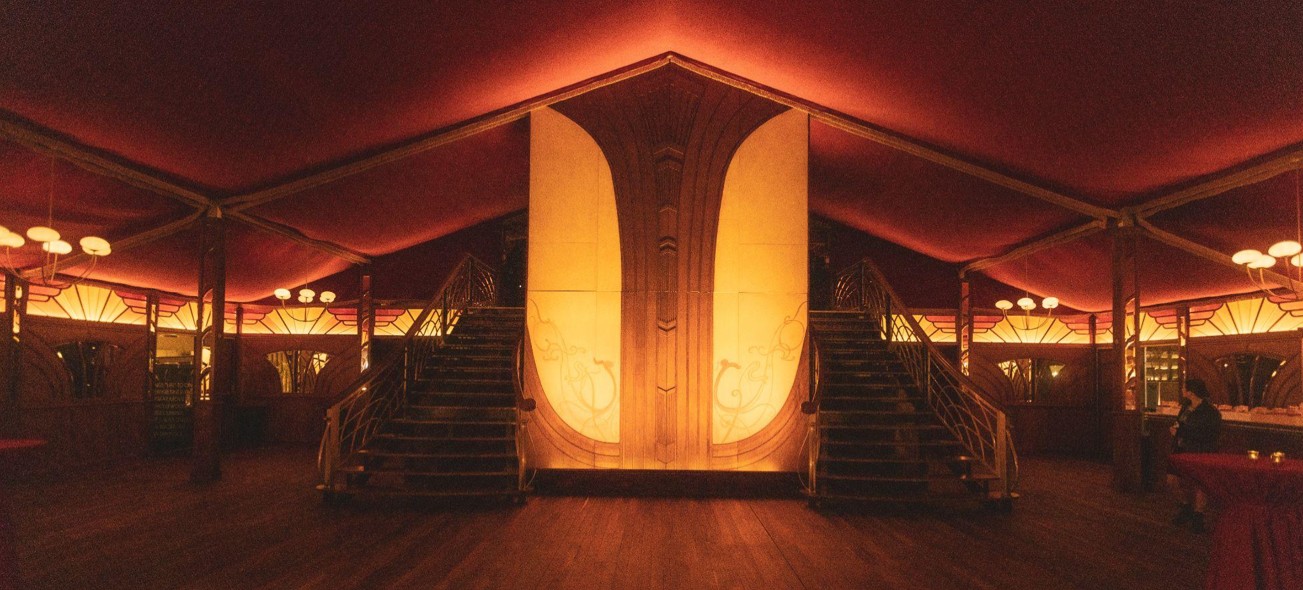
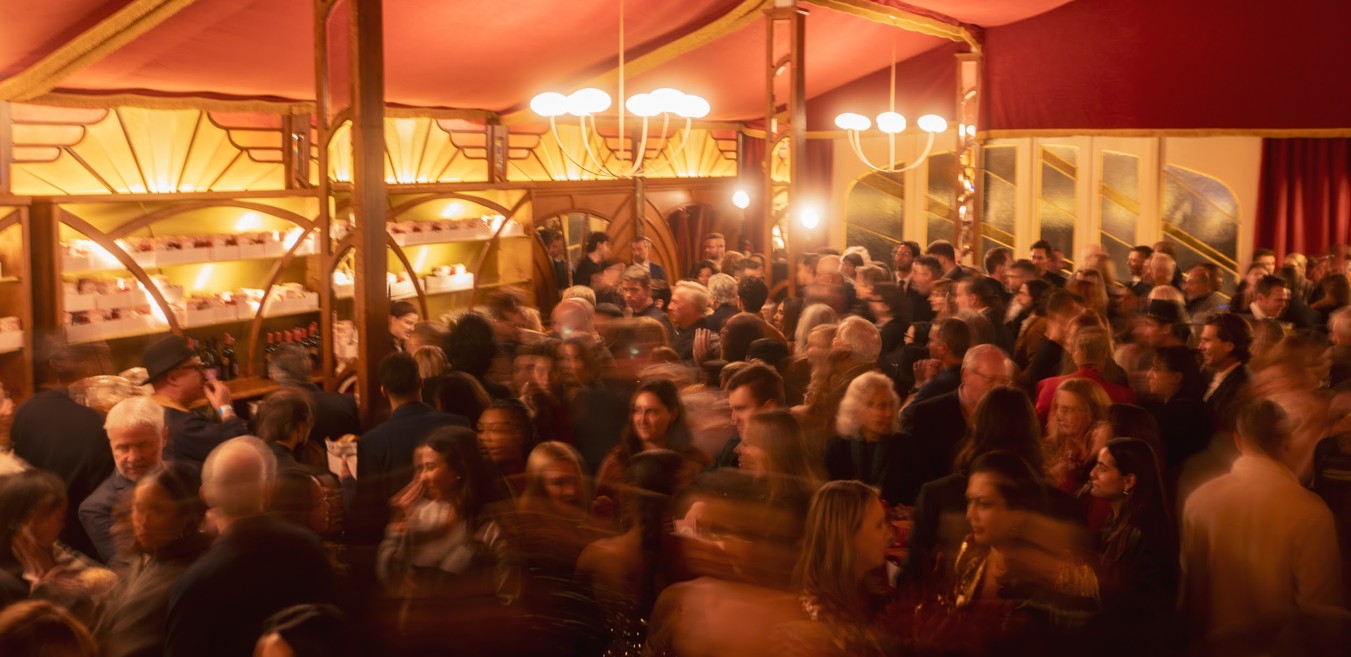
THE SHOWROOM
CineVita’s showroom measures 100’ in diameter with no seat more than 45’ from the stages. The performance areas within the showroom include a customizable bandstand, runway, center stage, and satellite stage on the grand staircase. The showroom is outfitted with comprehensive and state-of-the-art lighting and sound packages.
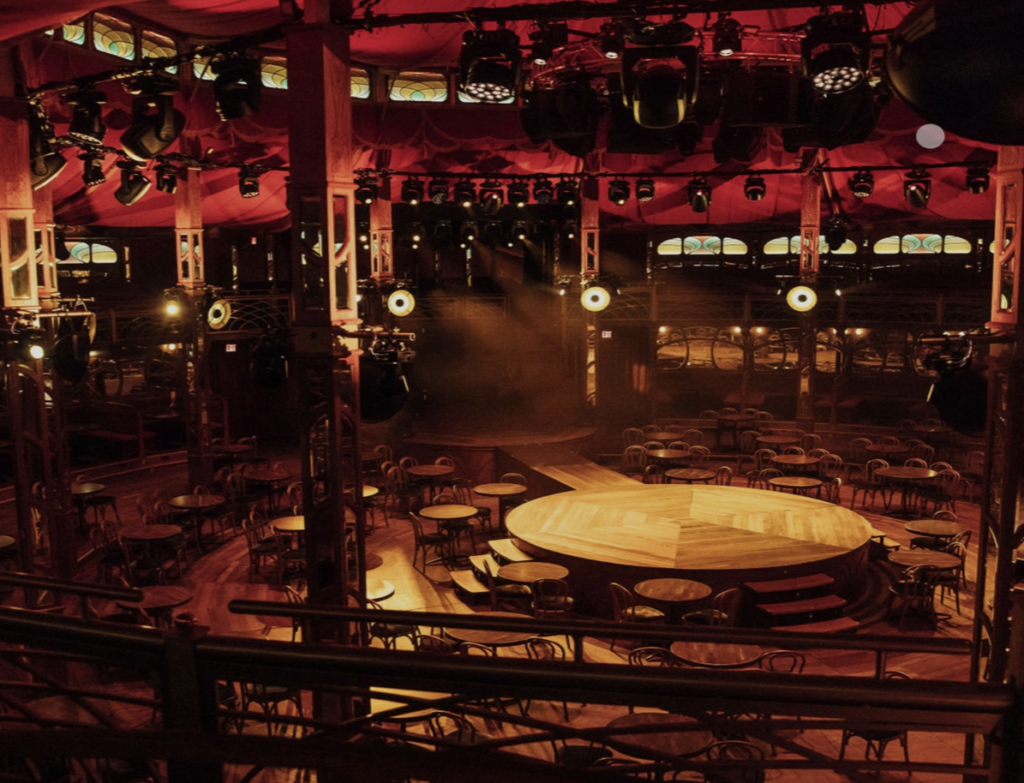
VERSATILE SEATING
In addition to the VIP booths & balcony seats, CineVita’s standard seating configuration consists of 322 floor seats with 58 cabaret tables.
Custom seating arrangements are possible to adjust capacity or make patron seating more intimate.

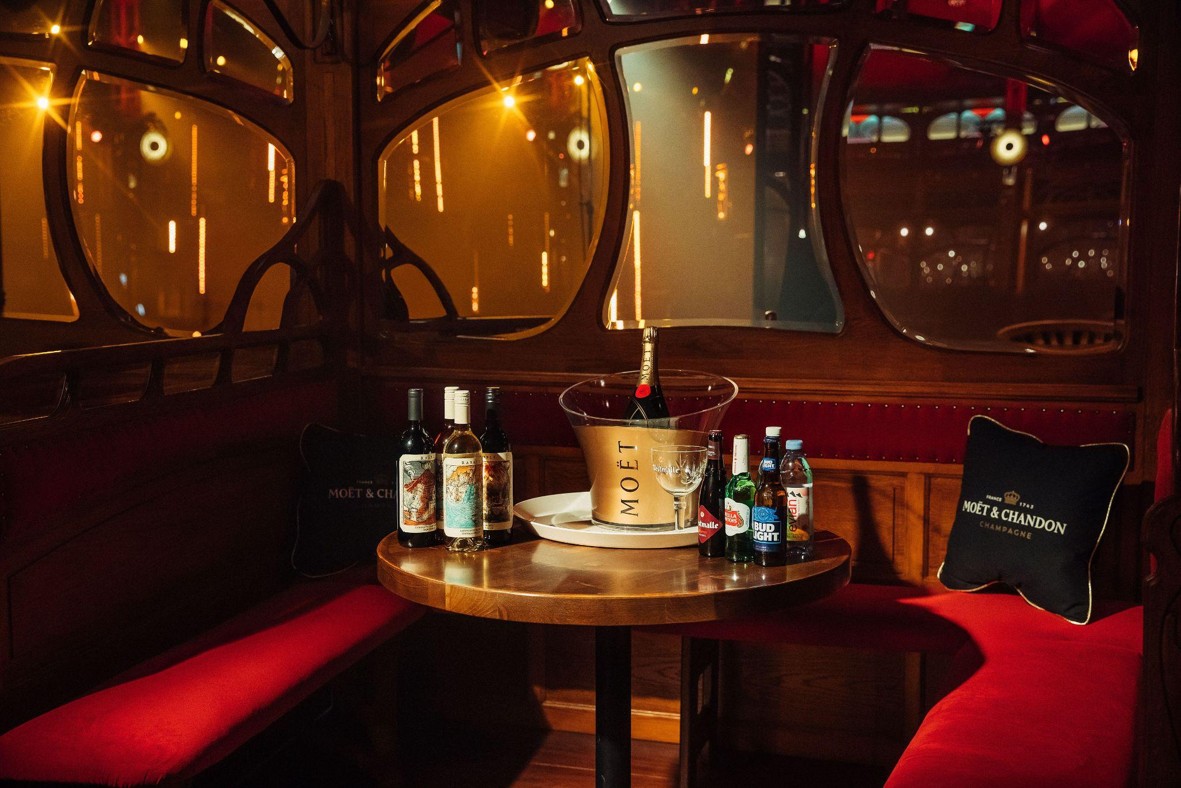
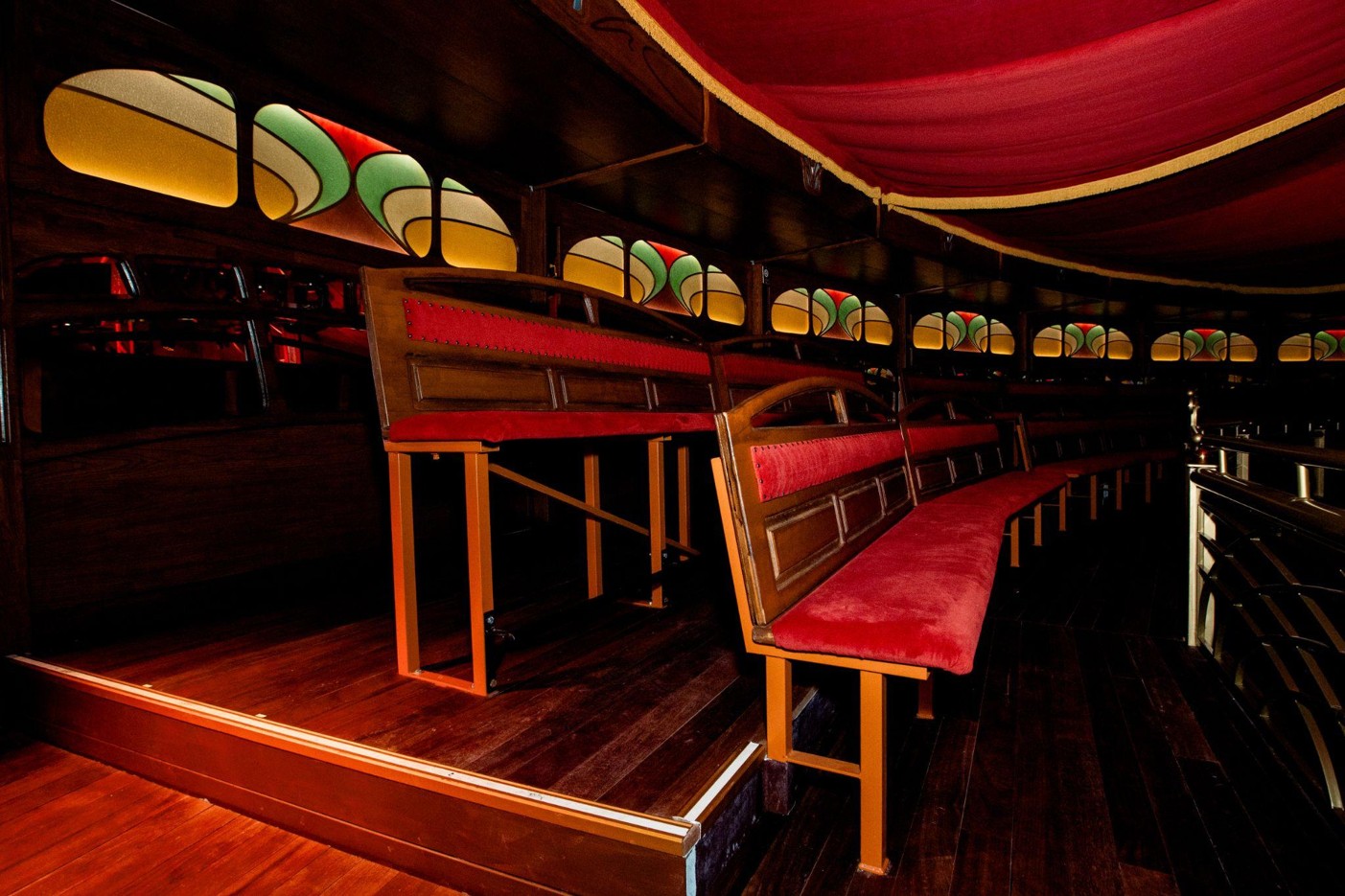
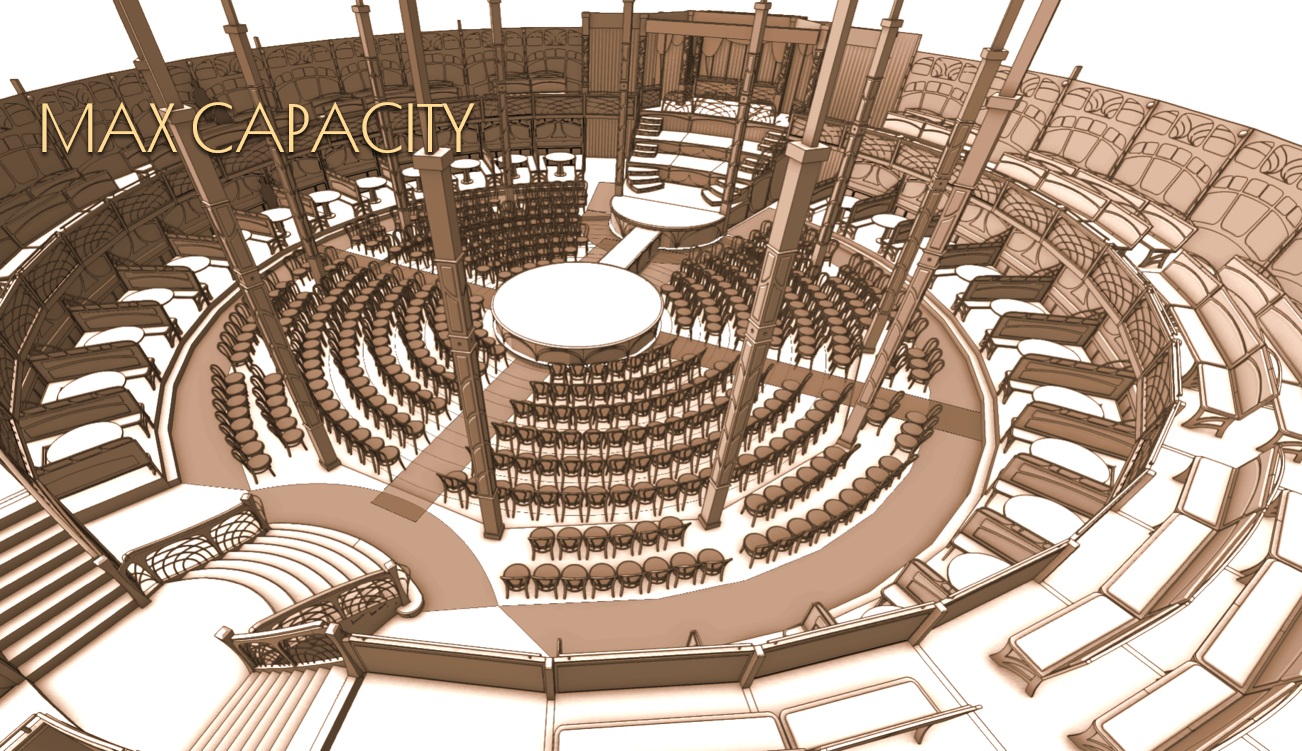
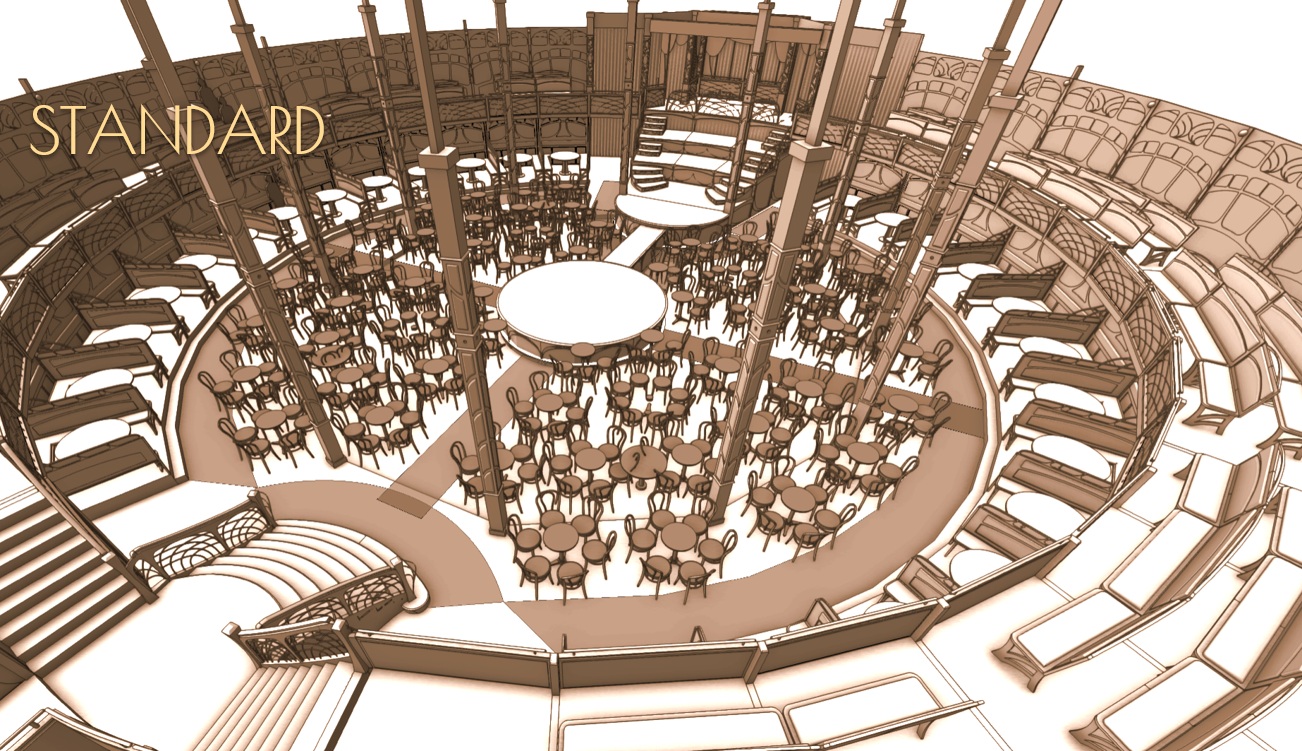
STAGE CONFIGURATIONS
CineVita’s bandstand can be reconfigured to meet your needs. The runway between the main stage and the center stage can be removed to create two distinct performing areas. We invite you to work with CineVita’s production team to explore the possibilities.

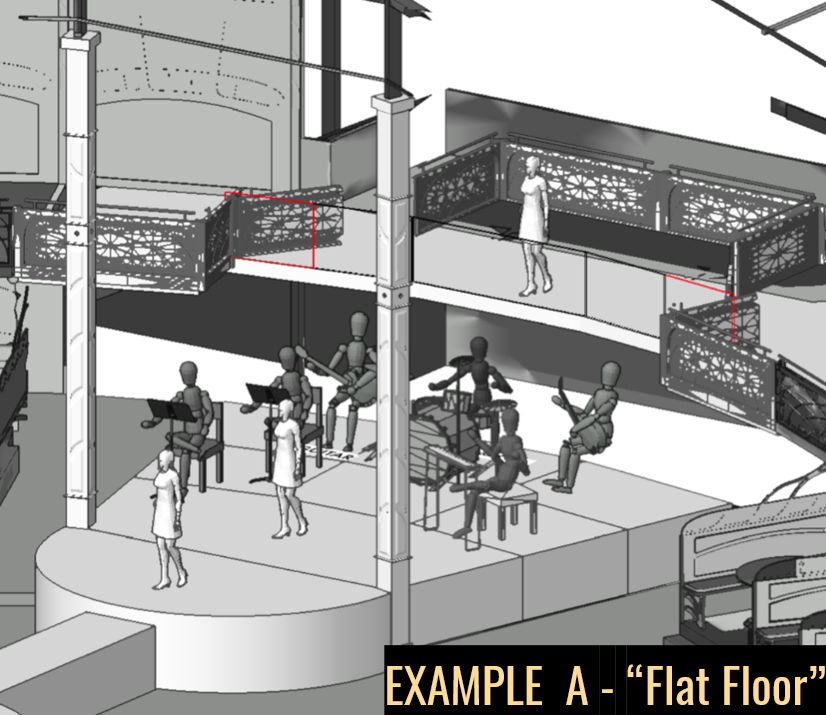
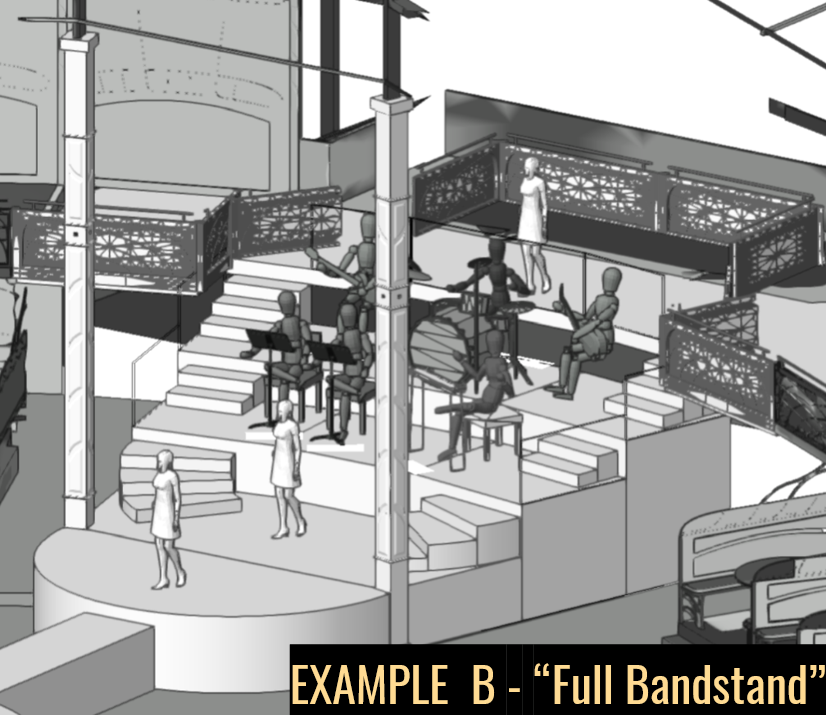

CATERING
CineVita’s exclusive catering partner is DLS Events. Together this partnership has created unique menus including everything from elevated movie concessions and themed cocktails, to full dinner service at our VIP booths and Premier Tables.


